2522 Randy Lane, Bellmore, NY 11710
$829,000
List Price
Off Market
 4
Beds
4
Beds
 2.5
Baths
2.5
Baths
 Built In
1962
Built In
1962
| Listing ID |
11101273 |
|
|
|
| Property Type |
Residential |
|
|
|
| County |
Nassau |
|
|
|
| Township |
Hempstead |
|
|
|
| School |
Bellmore |
|
|
|
|
| Total Tax |
$16,100 |
|
|
|
| Tax ID |
2089-63-281-00-0005-0 |
|
|
|
| FEMA Flood Map |
fema.gov/portal |
|
|
|
| Year Built |
1962 |
|
|
|
| |
|
|
|
|
|
Welcome to this Entertainer's Dream Home with easy access from the indoors to the outdoors. Enjoy the Country Club Yard complete with an In-Ground pool surrounded by beautiful specimen plantings, set on a fully Pavered Patio. So much space for Lounging and Dining as you host Family & Friends ready to have endless hours of fun! Impeccable 4 Bedroom, 2.5 Bath unique style Split/Hi-Ranch. Sun filled Formal Dining Room & Living Room w/ Vaulted ceilings & Hardwood floors. Modern EIK w/white cabinets, granite counters, & sliders out to a double deck. Master Bedroom Suite w/updated bath. Front & back staircases leads to a Spacious Family Room. 4th Bedroom or office on same level and bath. Special features include: Separate laundry room, 3 yr young: compressor and air handlers for central air & pool liner and pump filter. Pavers on double driveway. A++ location - quiet street, minutes to parks & school. An Exceptional Home you would be proud to call ""Yours"". Don't Miss It!
|
- 4 Total Bedrooms
- 2 Full Baths
- 1 Half Bath
- 0.15 Acres
- 6500 SF Lot
- Built in 1962
- Ranch Style
- Lot Dimensions/Acres: 65x100
- Condition: Mint
- Oven/Range
- Refrigerator
- Dishwasher
- Microwave
- Washer
- Dryer
- Carpet Flooring
- Hardwood Flooring
- 8 Rooms
- Entry Foyer
- Hot Water
- Oil Fuel
- Central A/C
- Hot Water: Fuel Oil Stand Alone
- Features: 1st floor bedrm,cathedral ceiling(s),eat-in kitchen,formal dining room, granite counters,master bath,storage
- Vinyl Siding
- Attached Garage
- 2 Garage Spaces
- Community Water
- Community Septic
- Patio
- Fence
- Irrigation System
- Construction Materials: Frame
- Window Features: Skylight(s)
- Parking Features: Private,Attached,2 Car Attached,Driveway
|
|
Signature Premier Properties
|
Listing data is deemed reliable but is NOT guaranteed accurate.
|



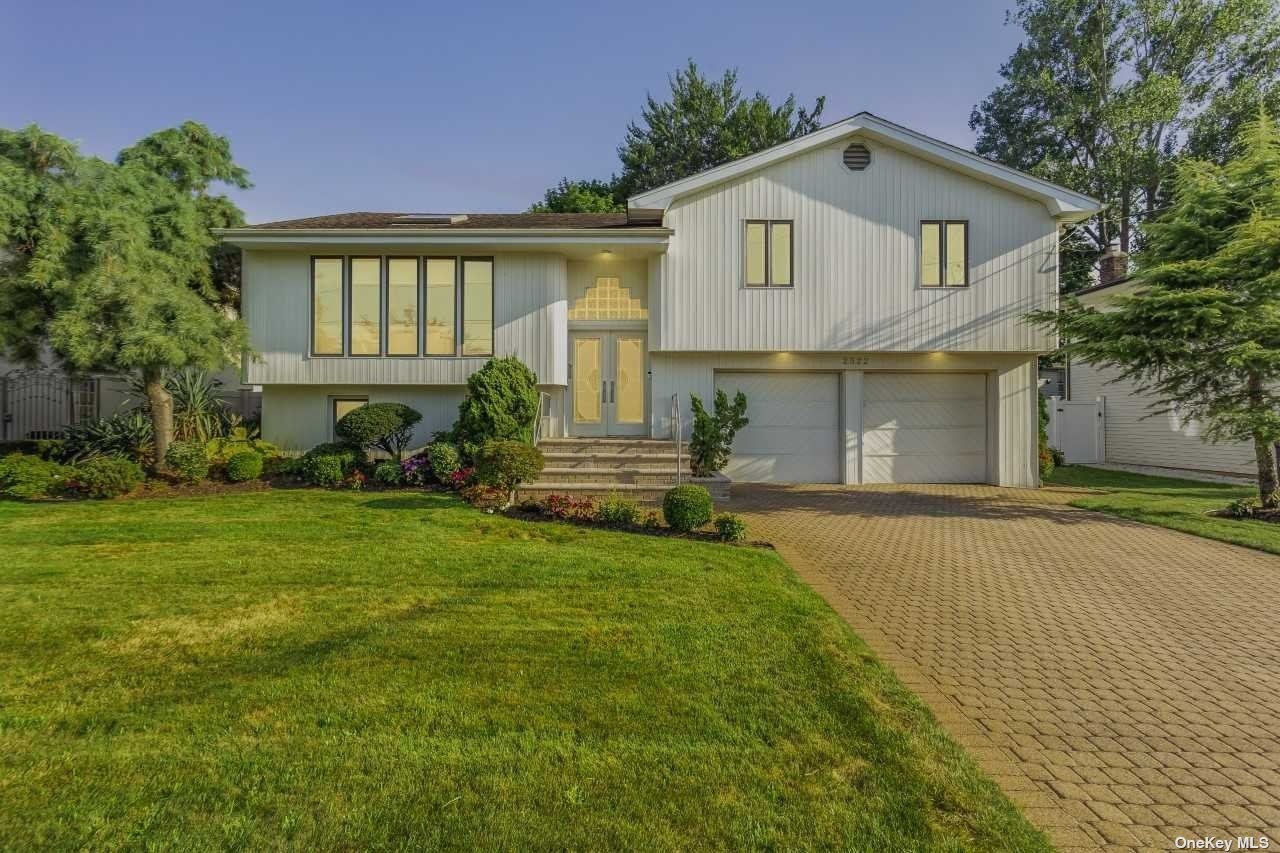

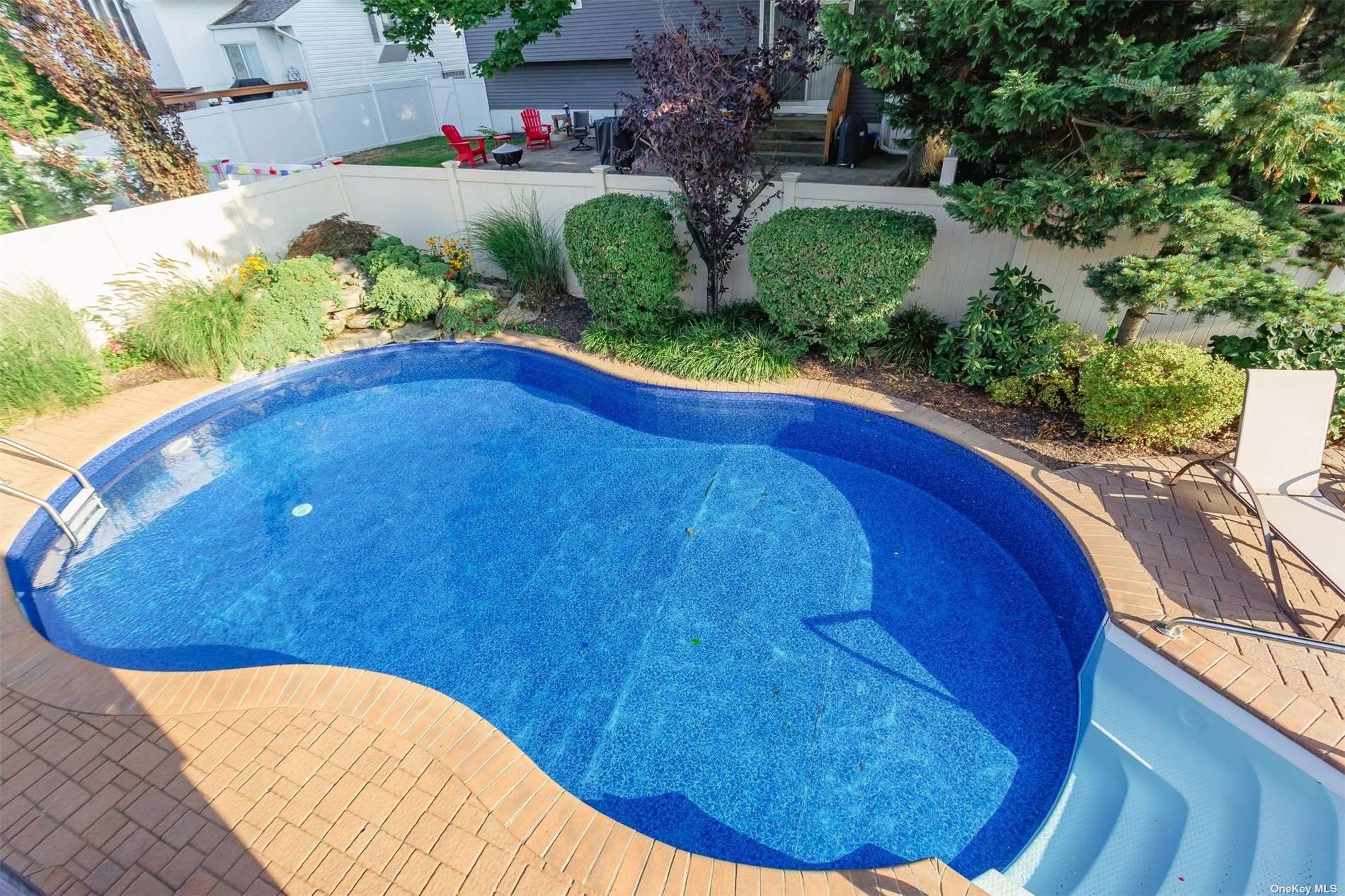 ;
;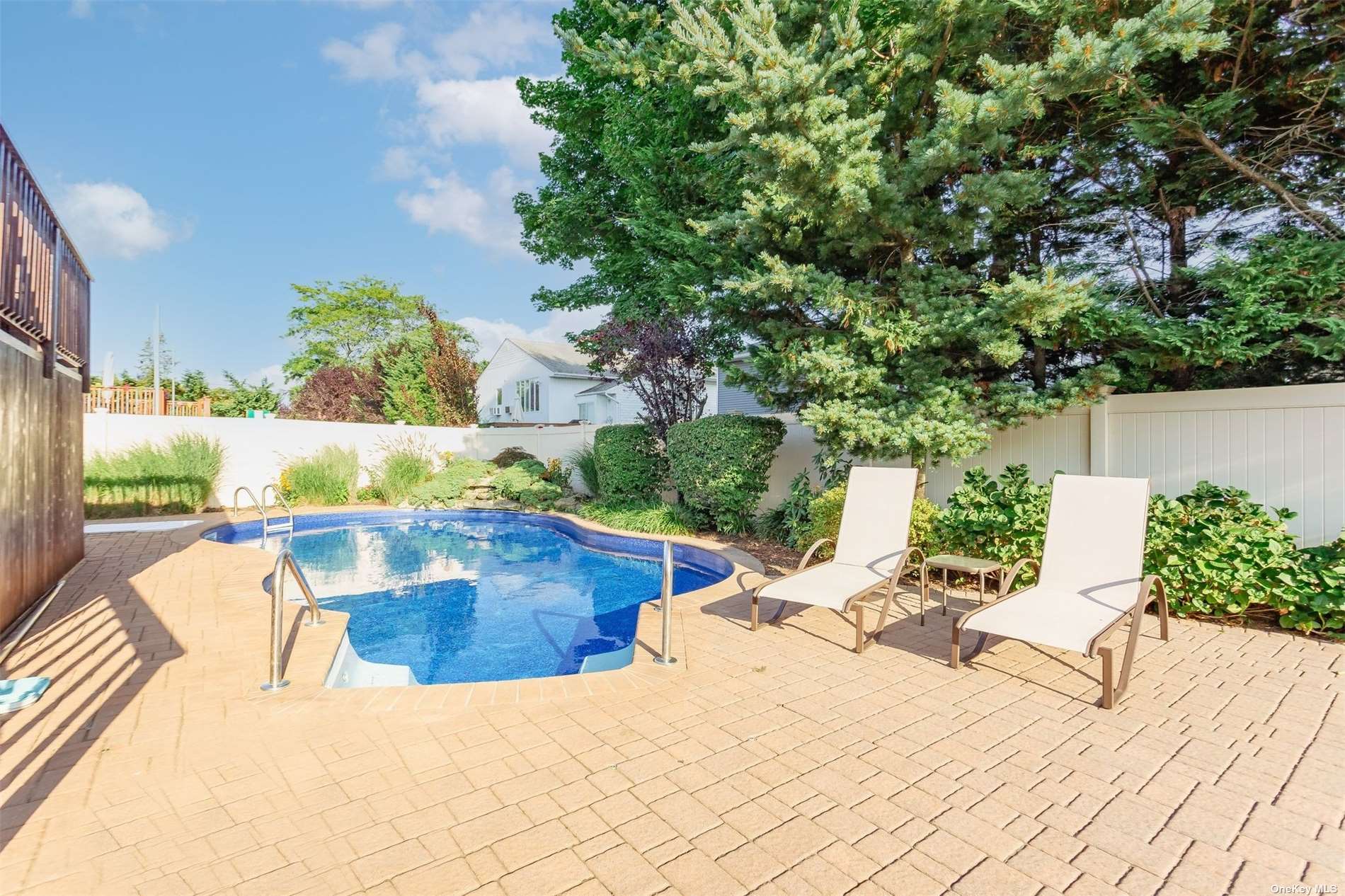 ;
;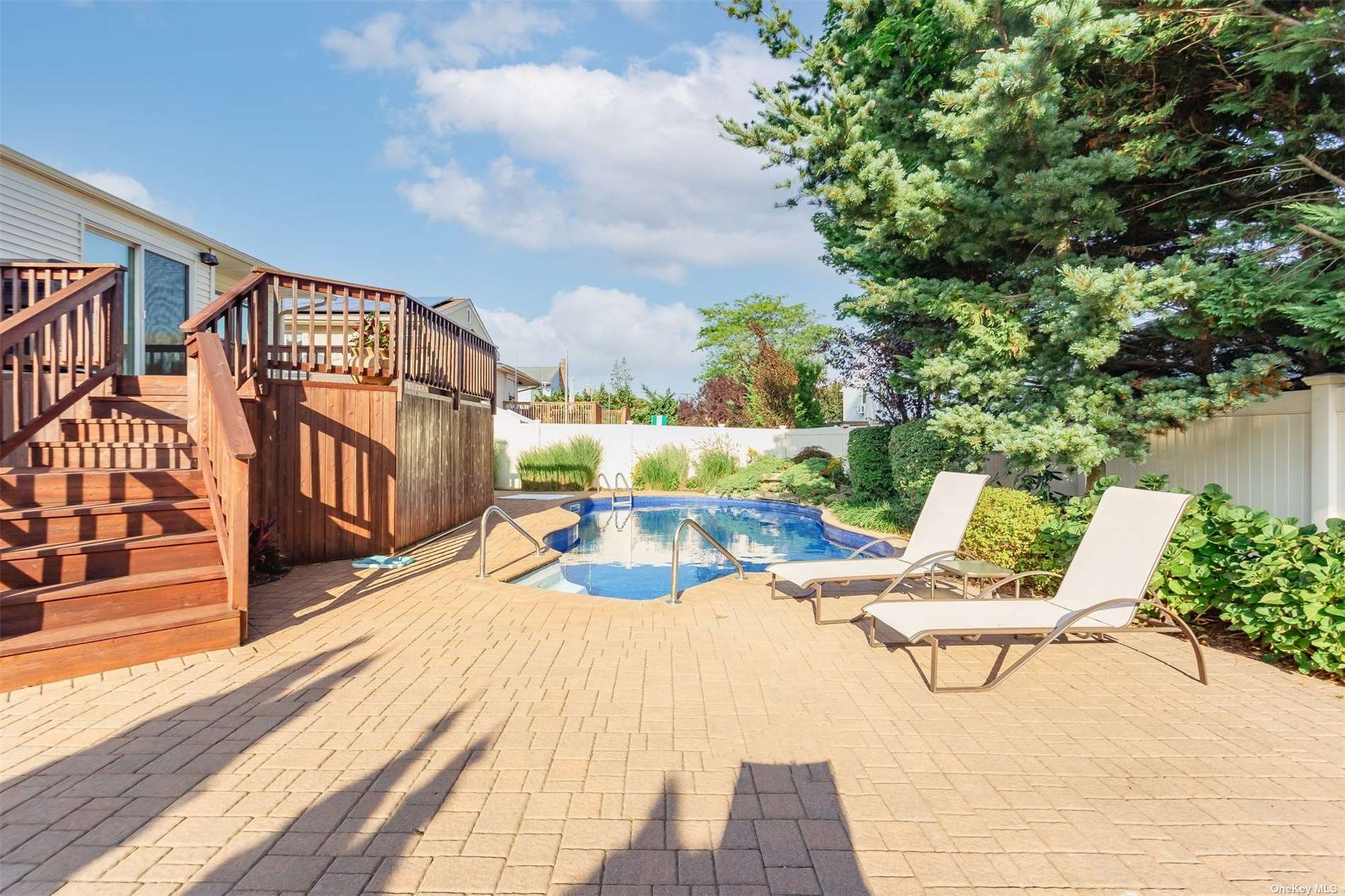 ;
;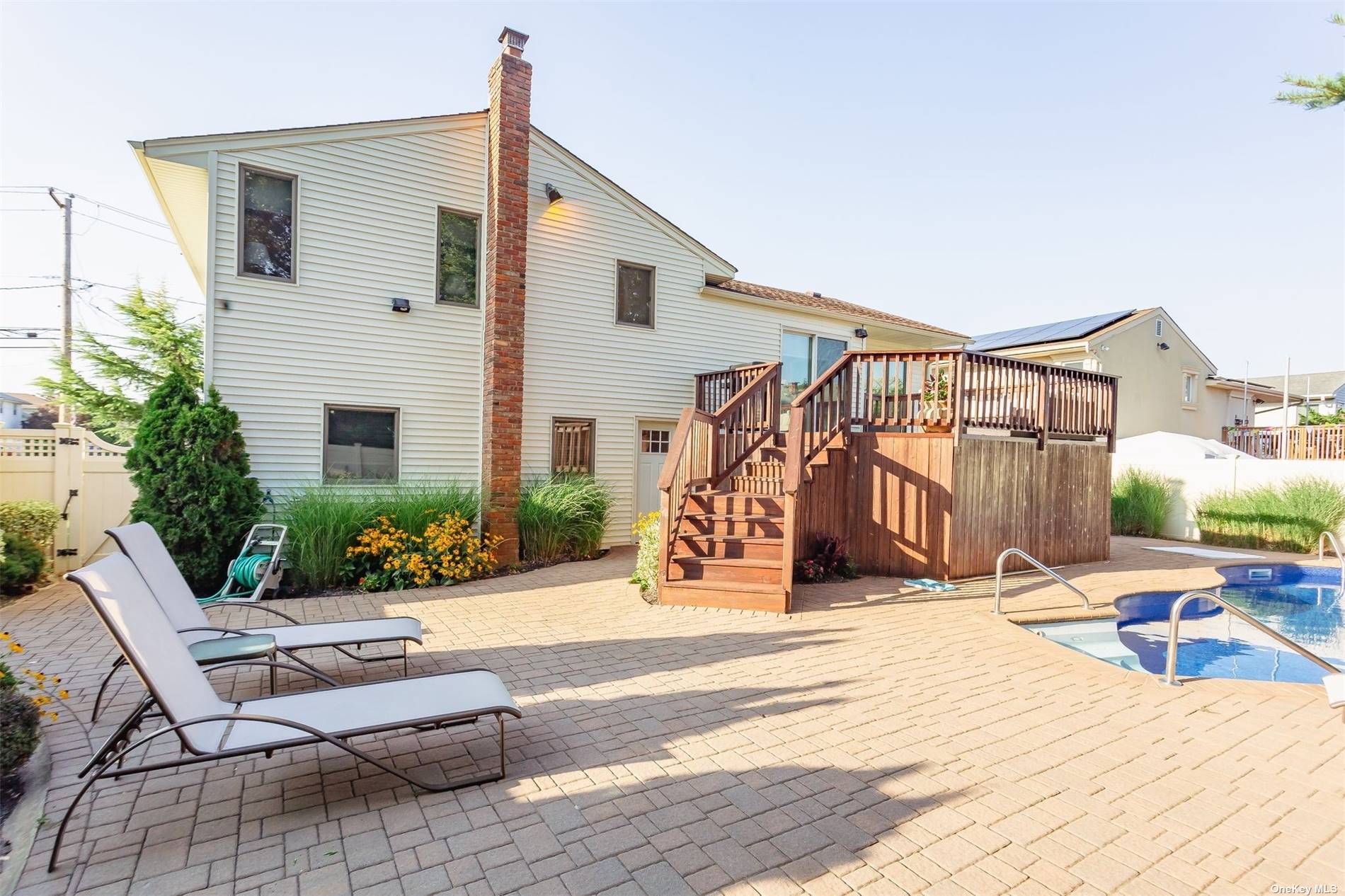 ;
;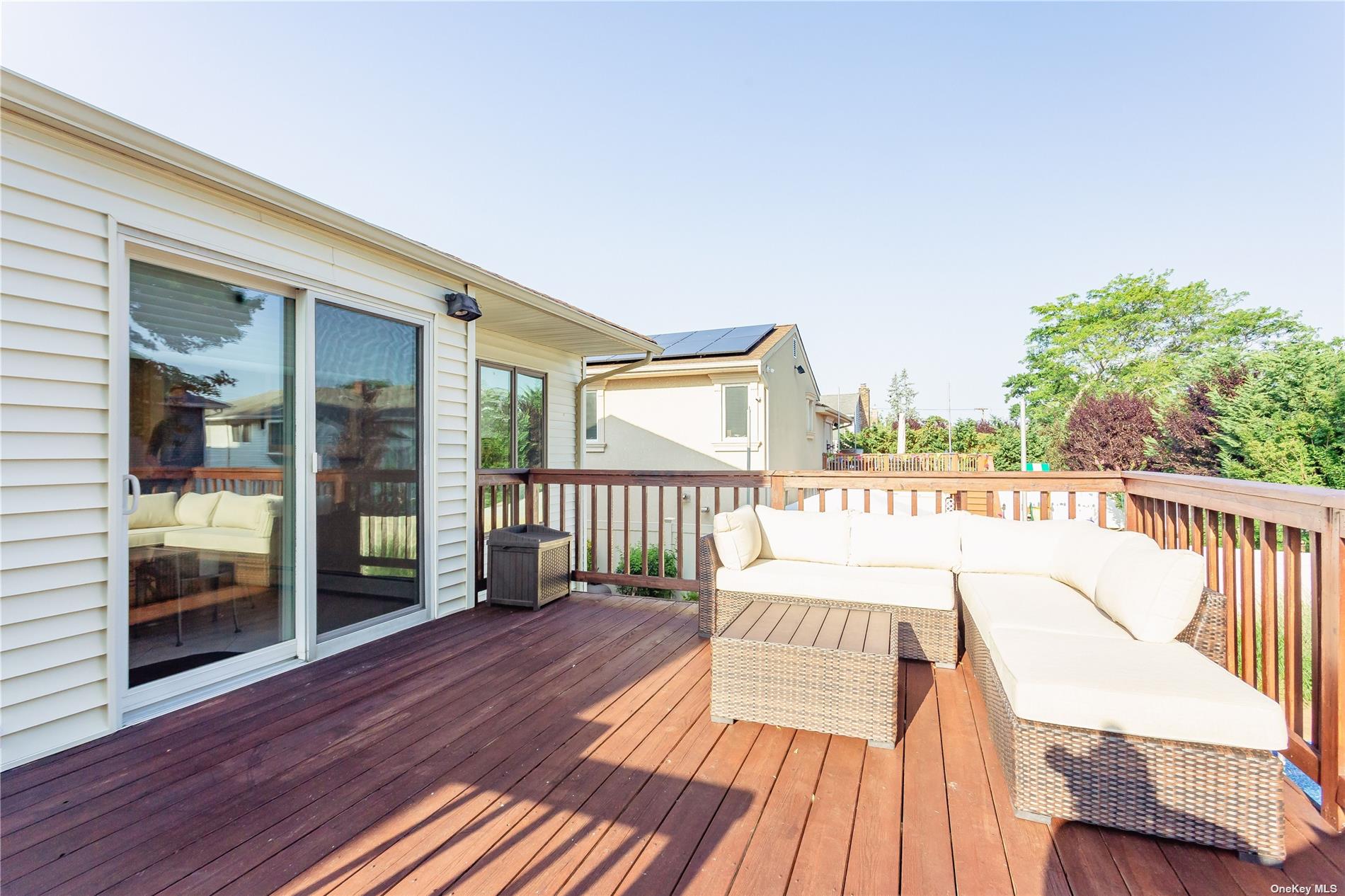 ;
;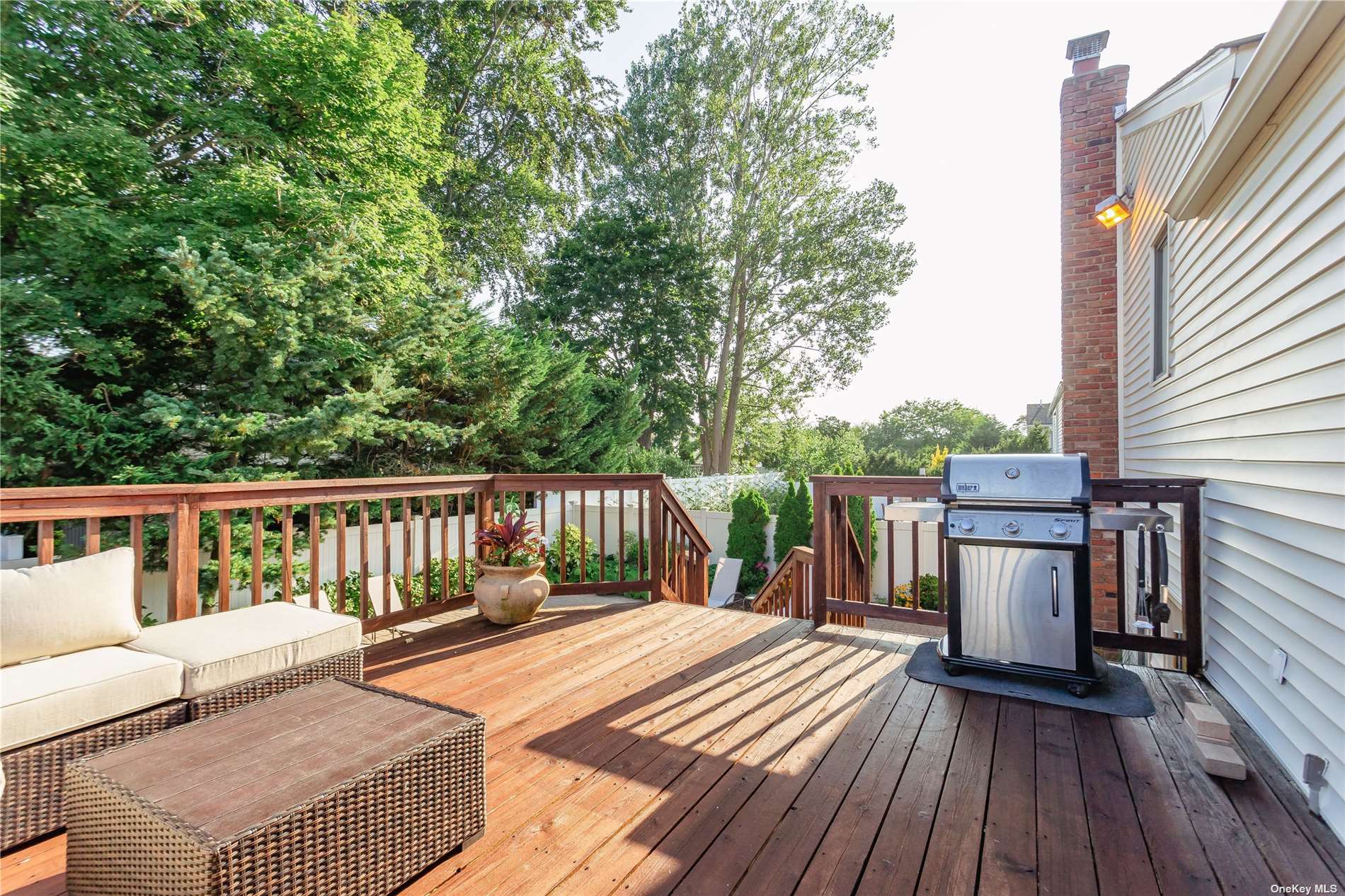 ;
;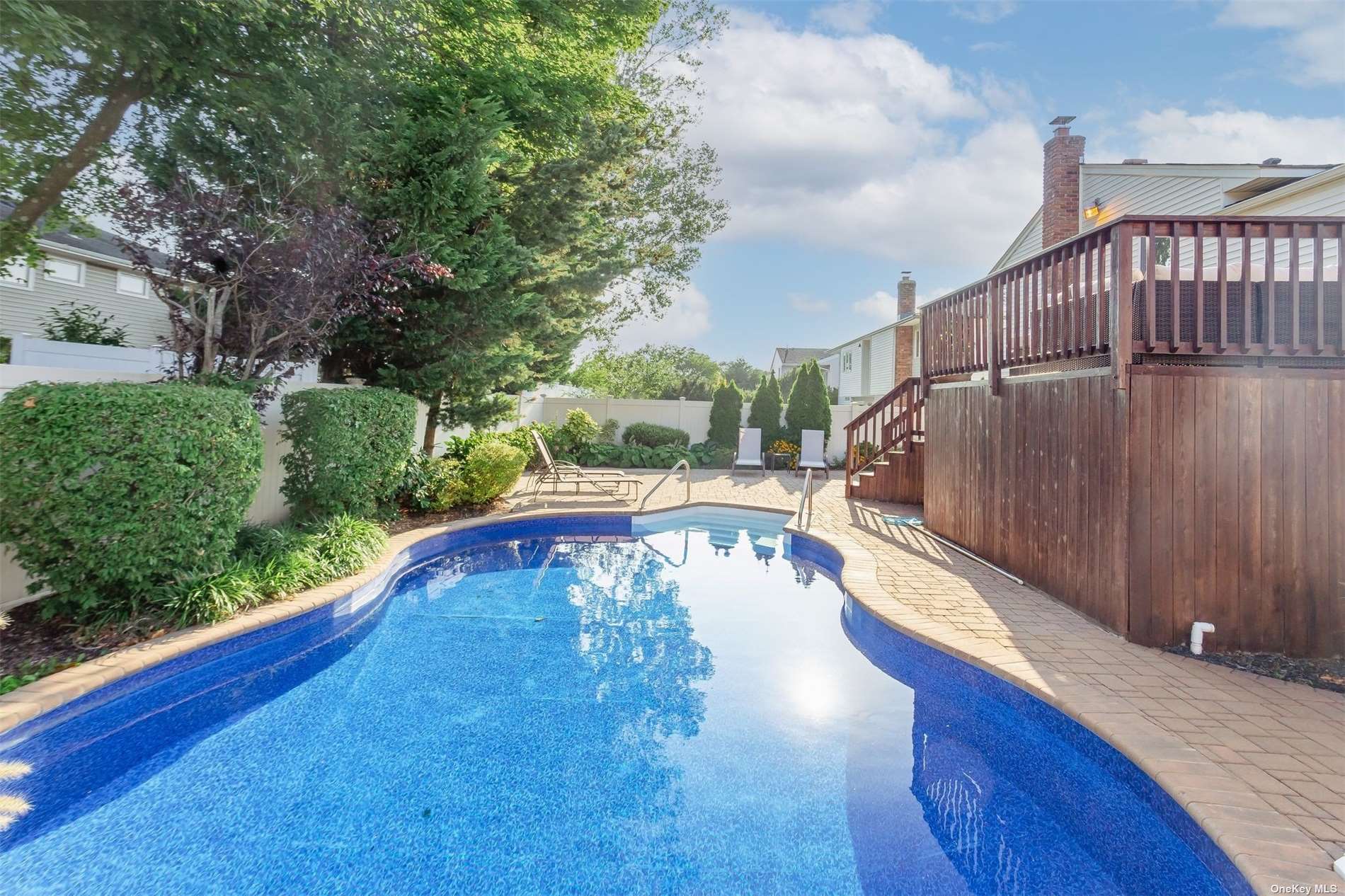 ;
;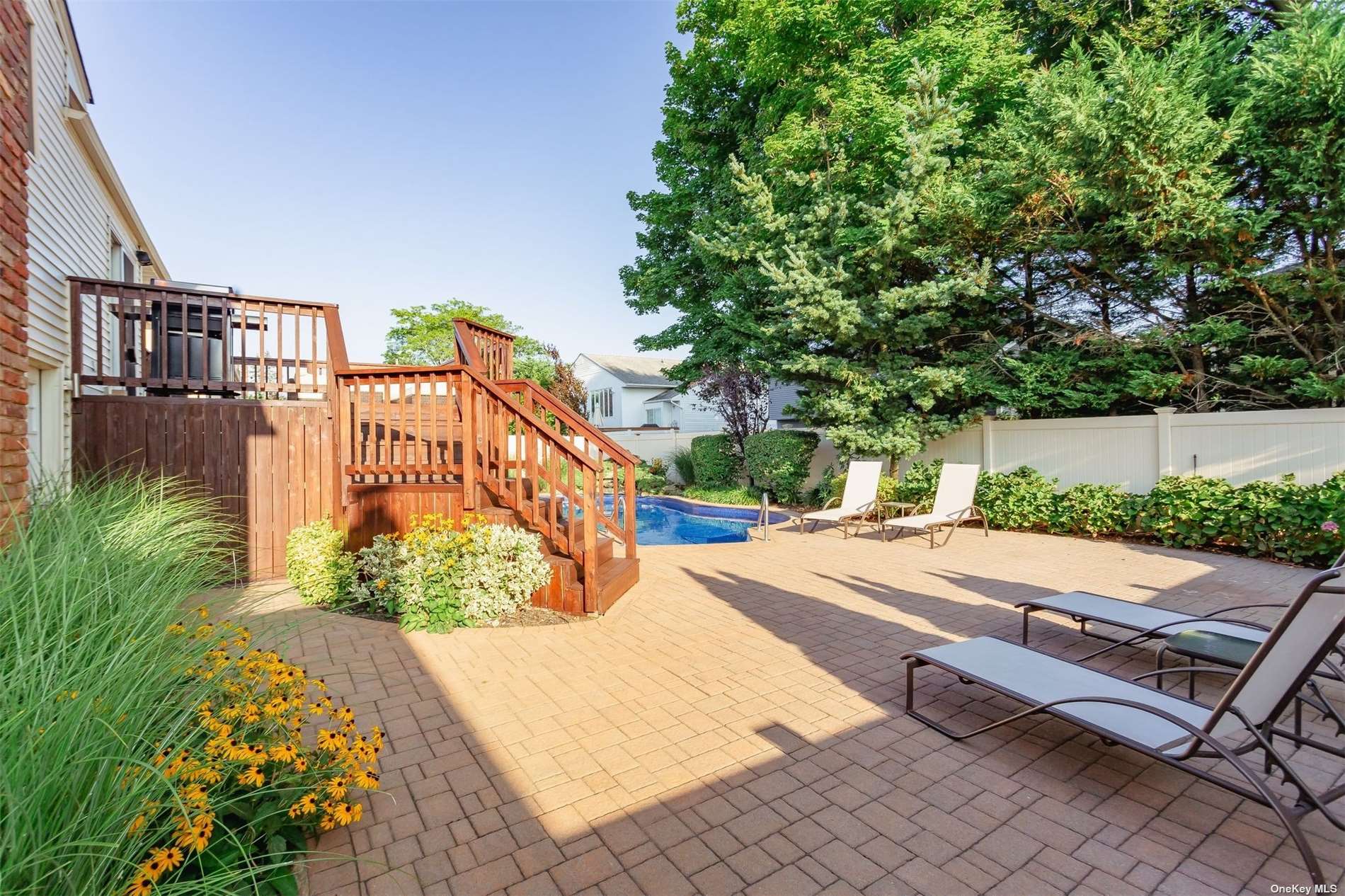 ;
;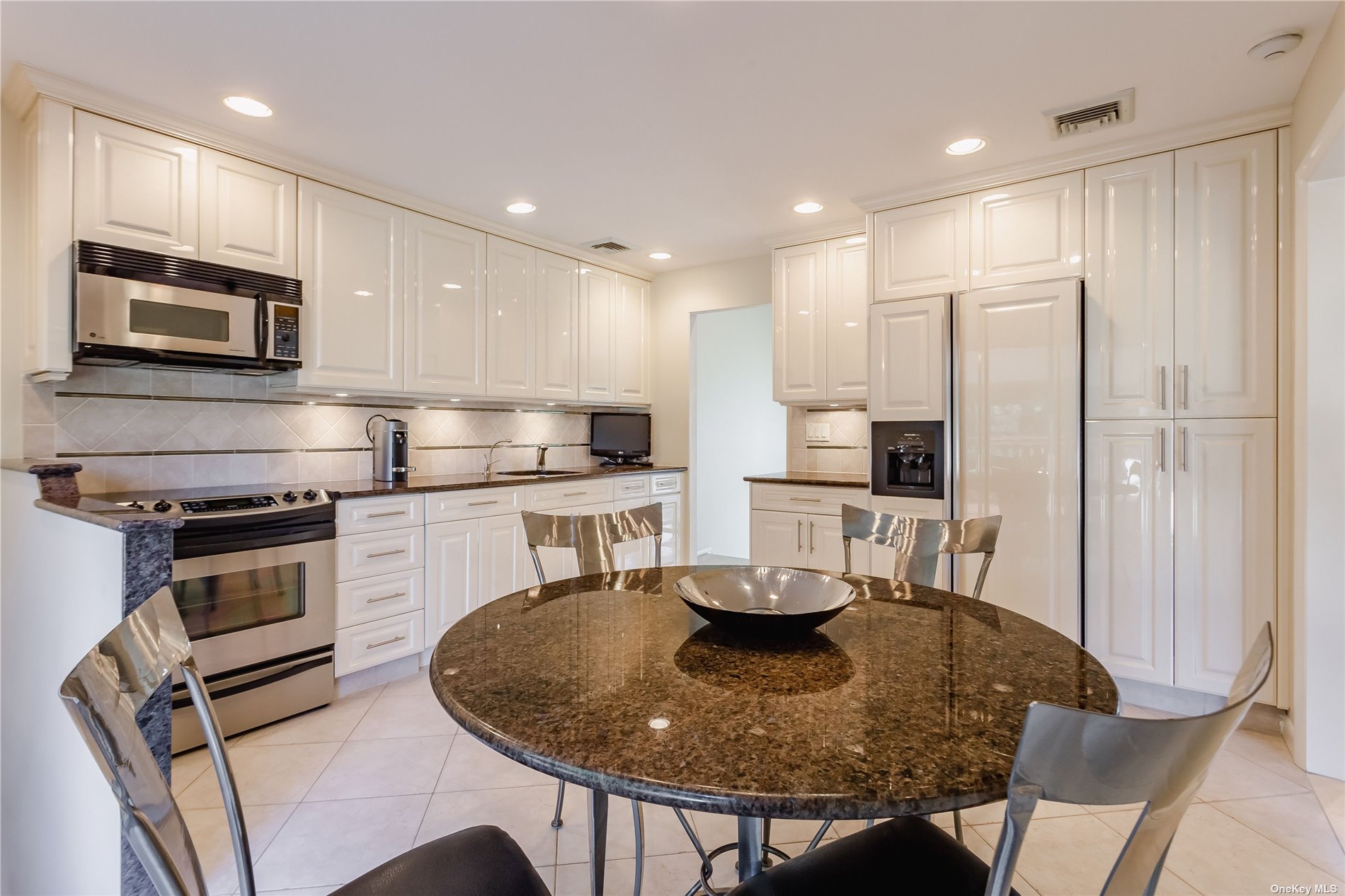 ;
;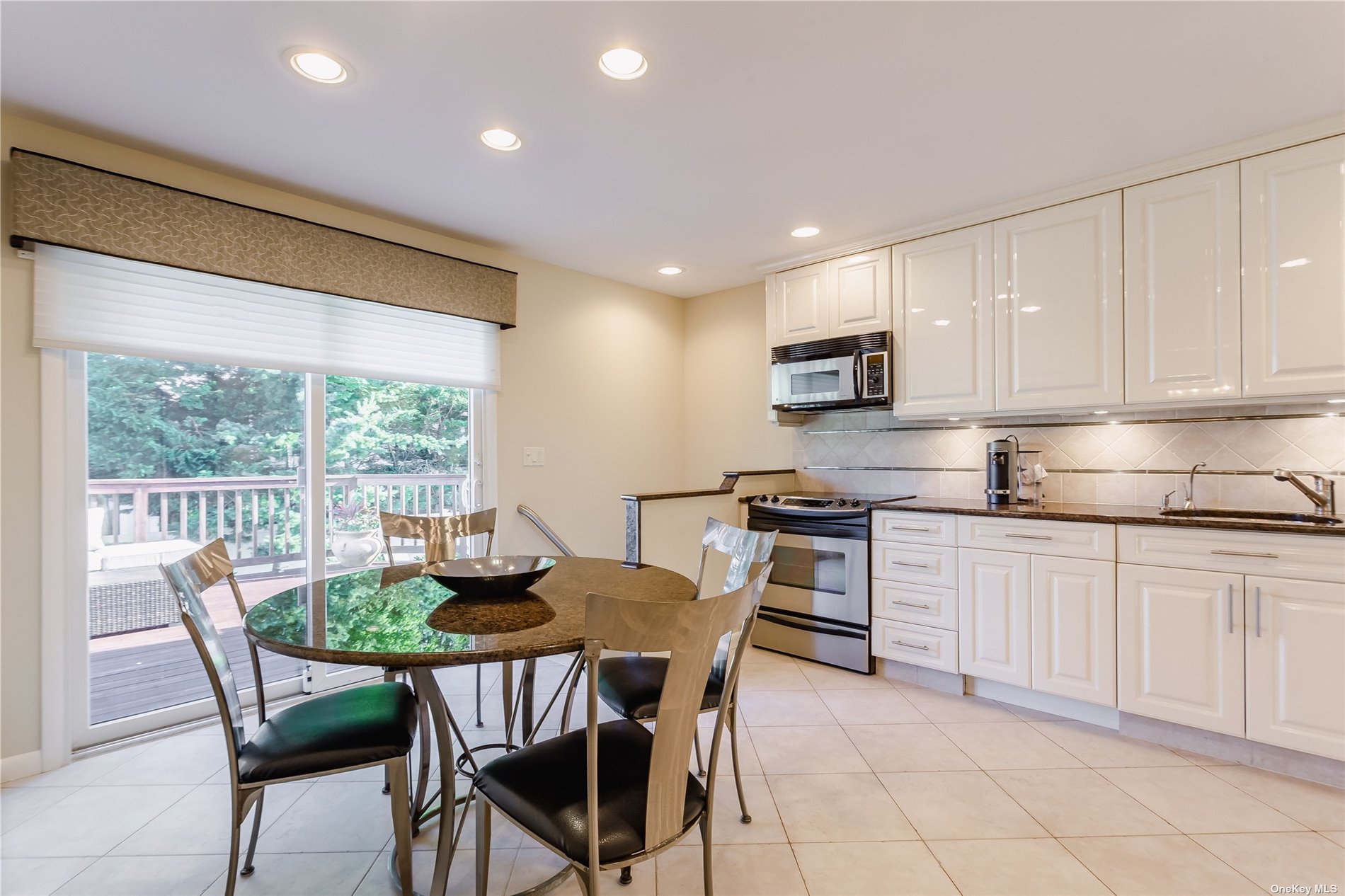 ;
;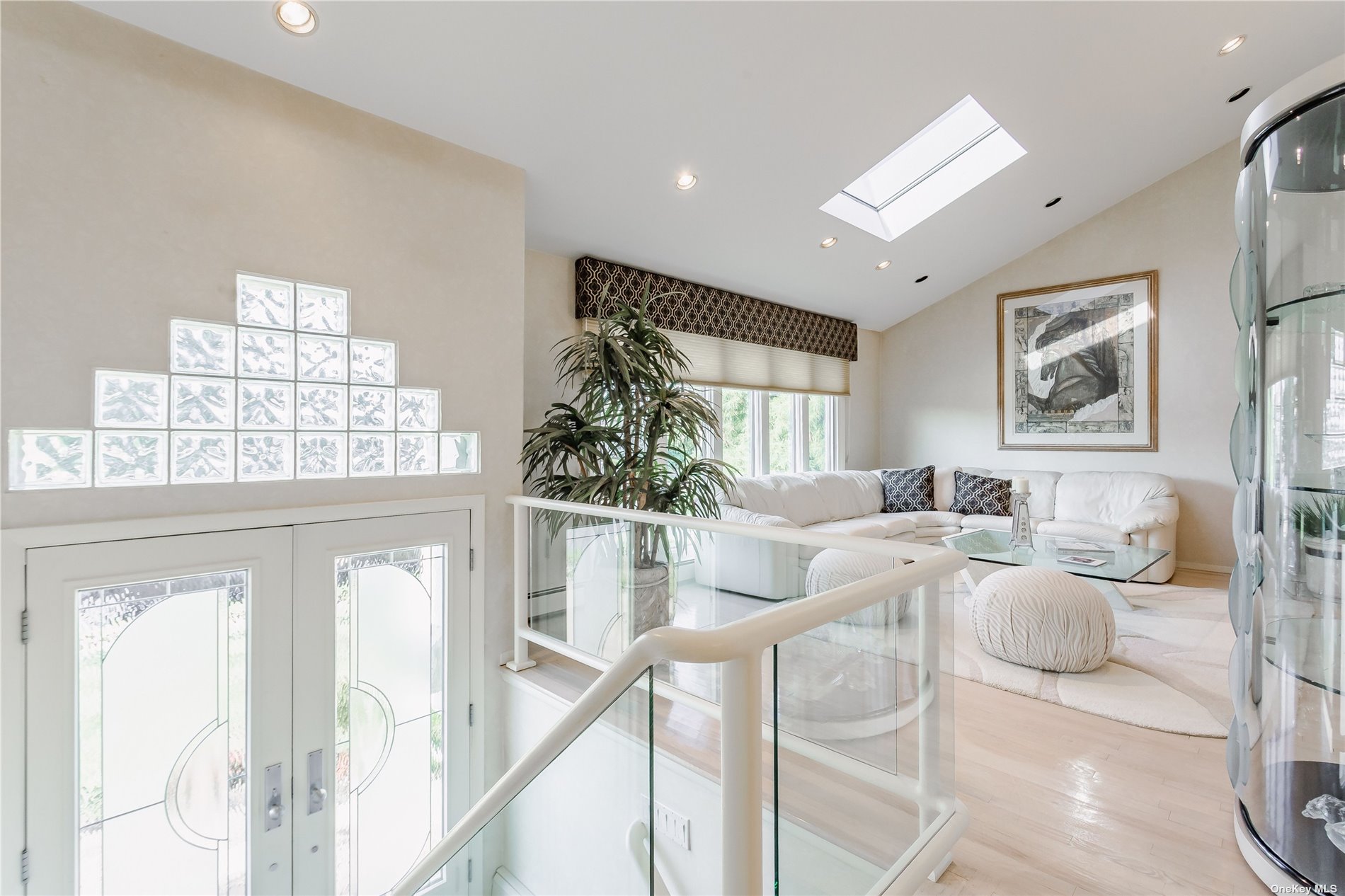 ;
;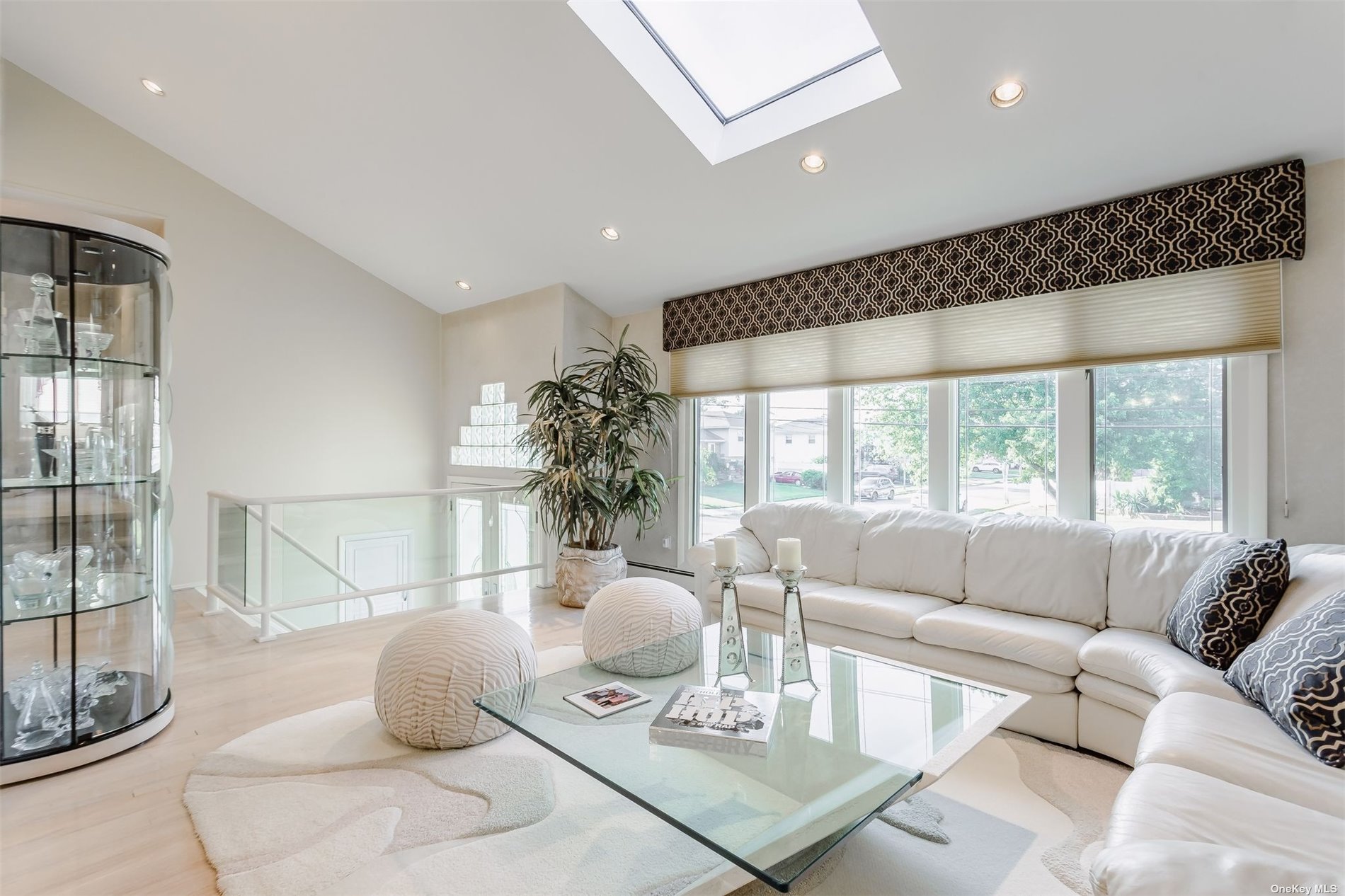 ;
;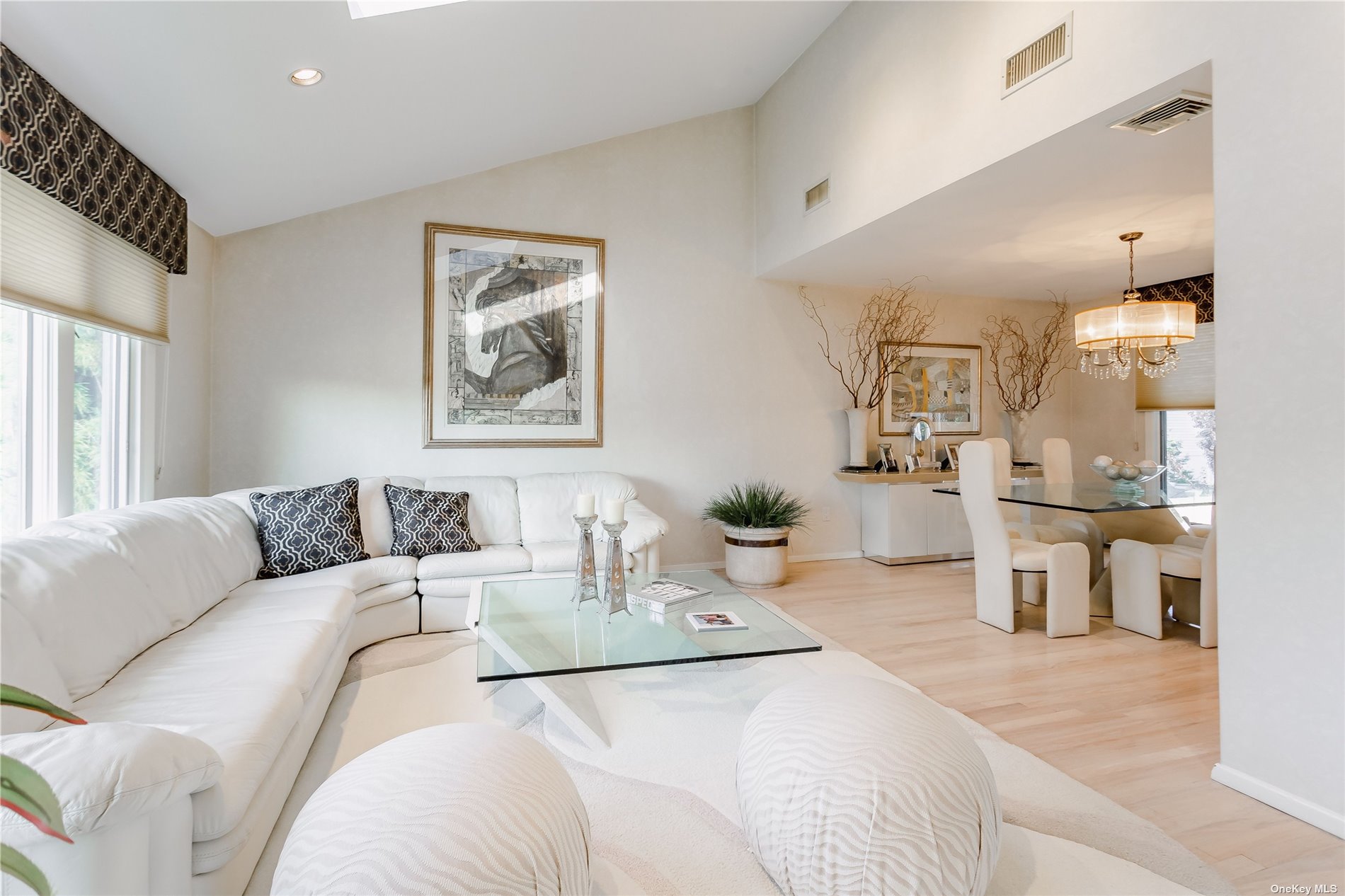 ;
;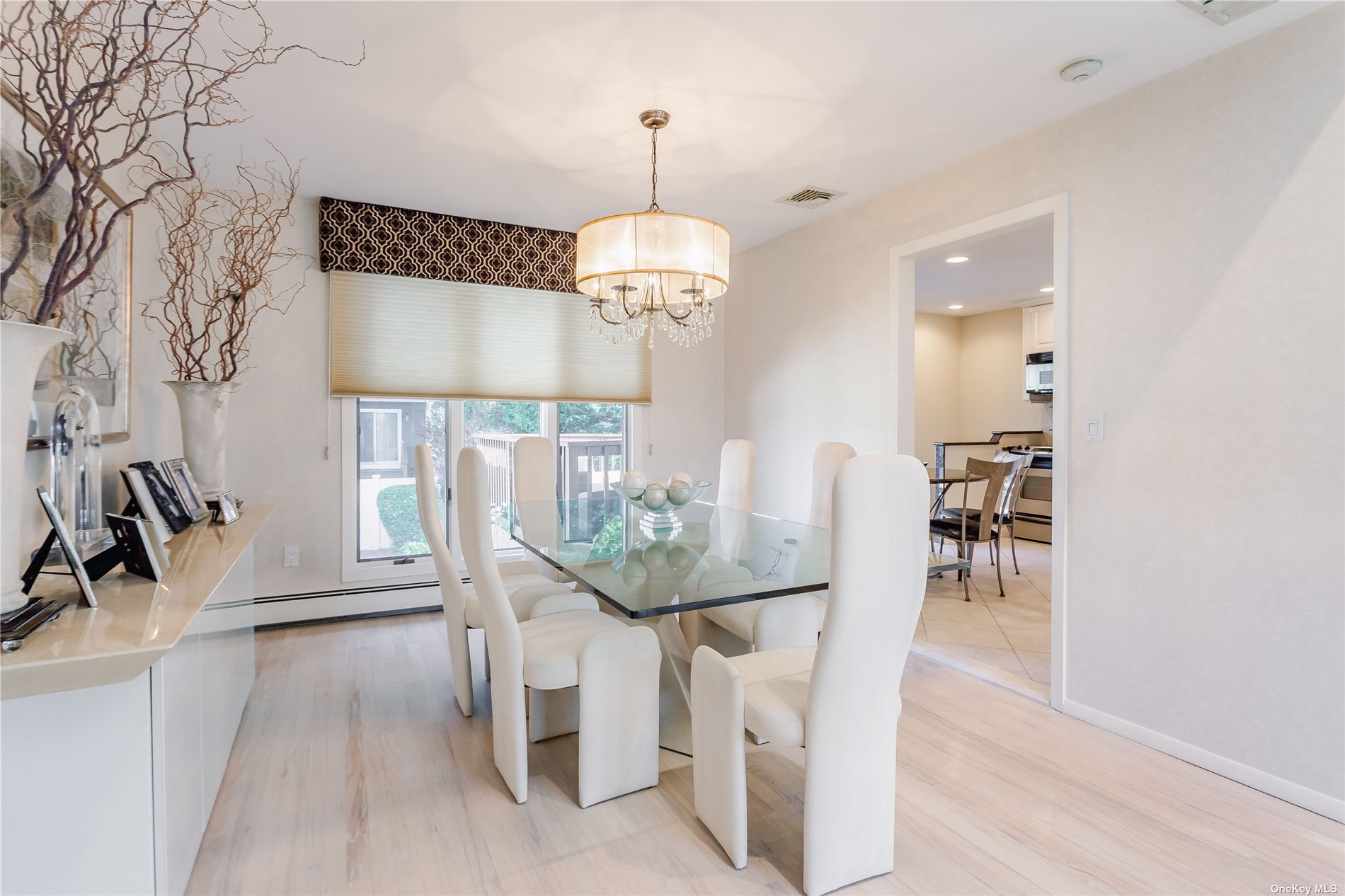 ;
;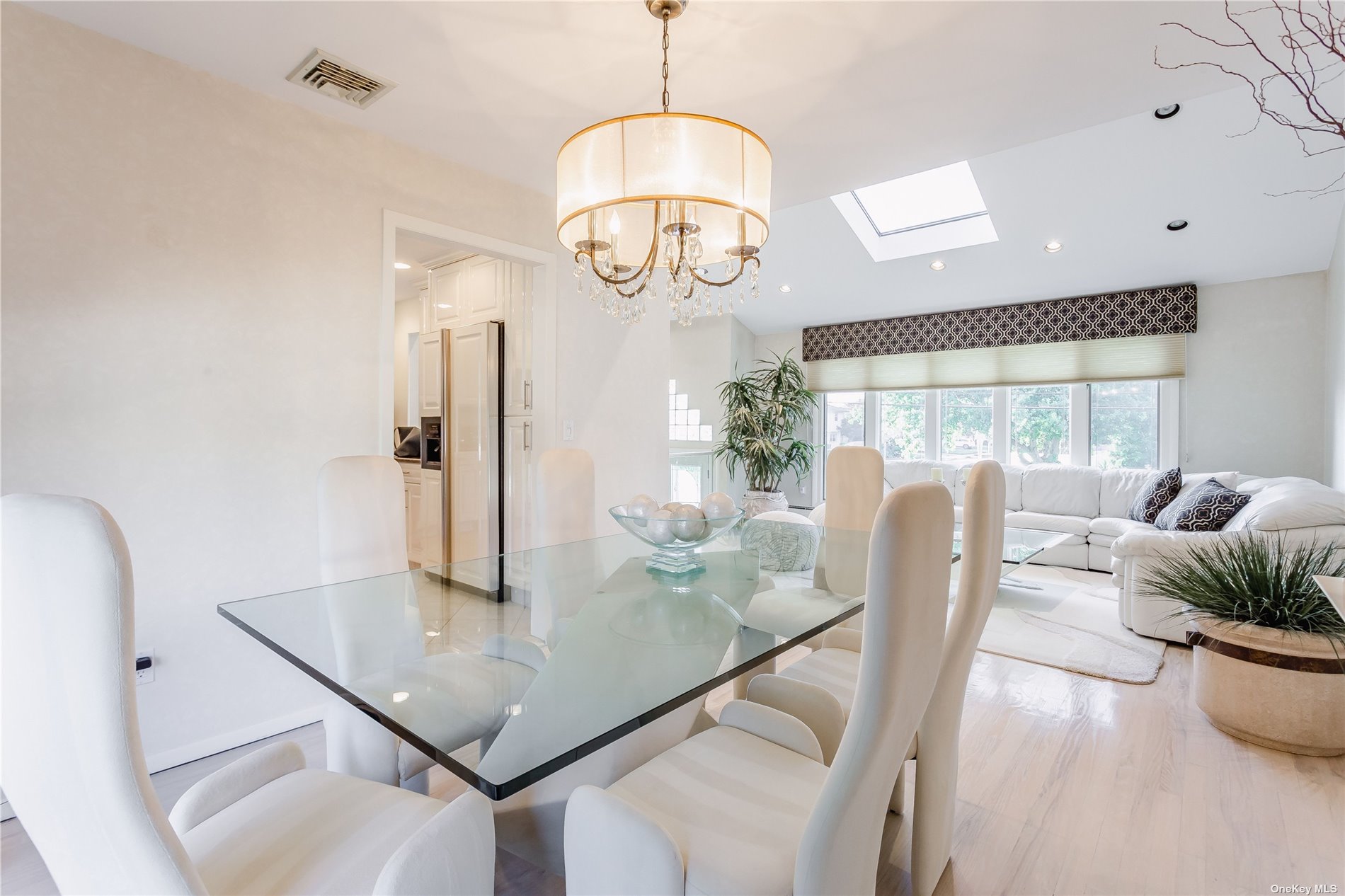 ;
;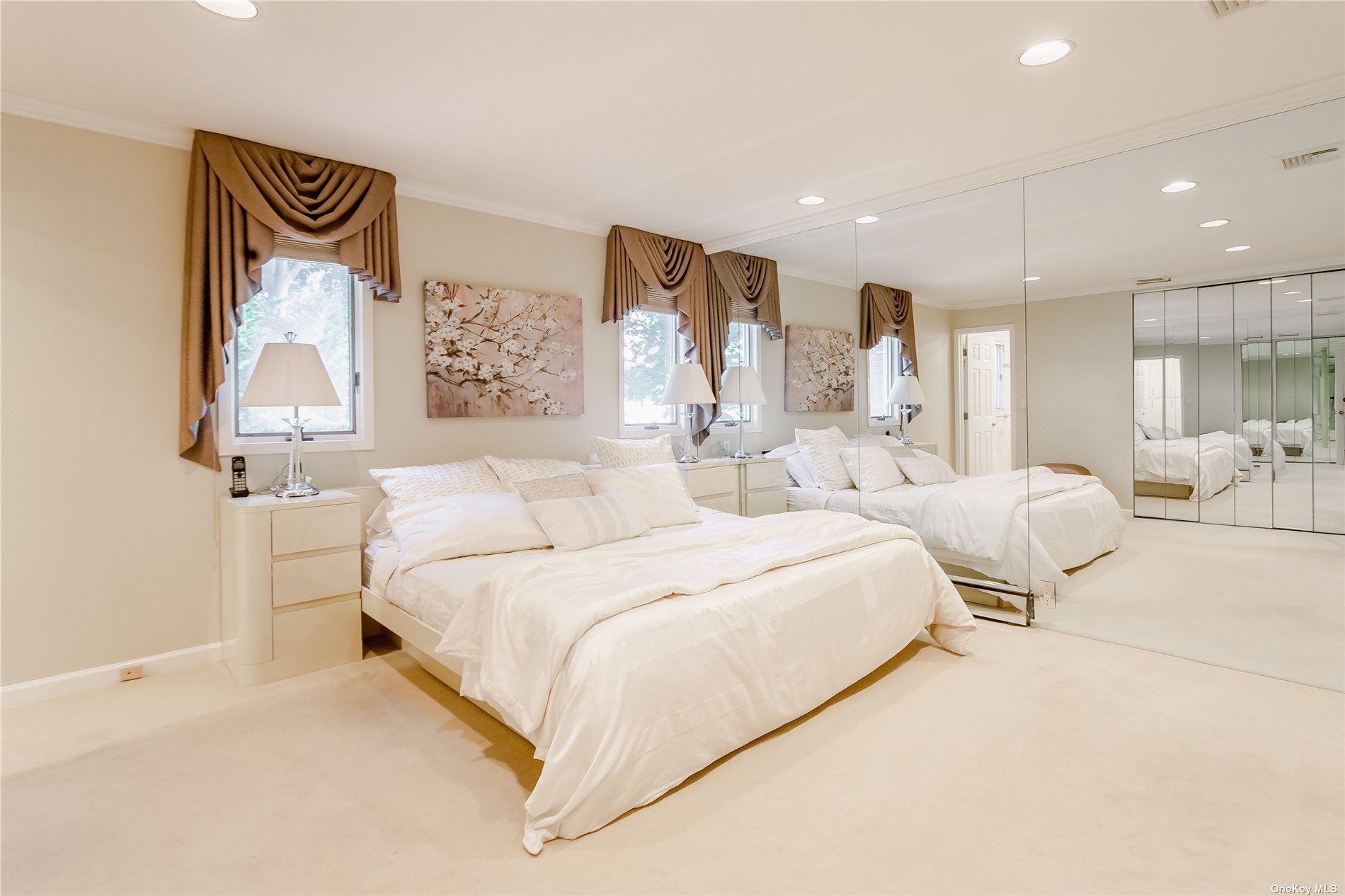 ;
;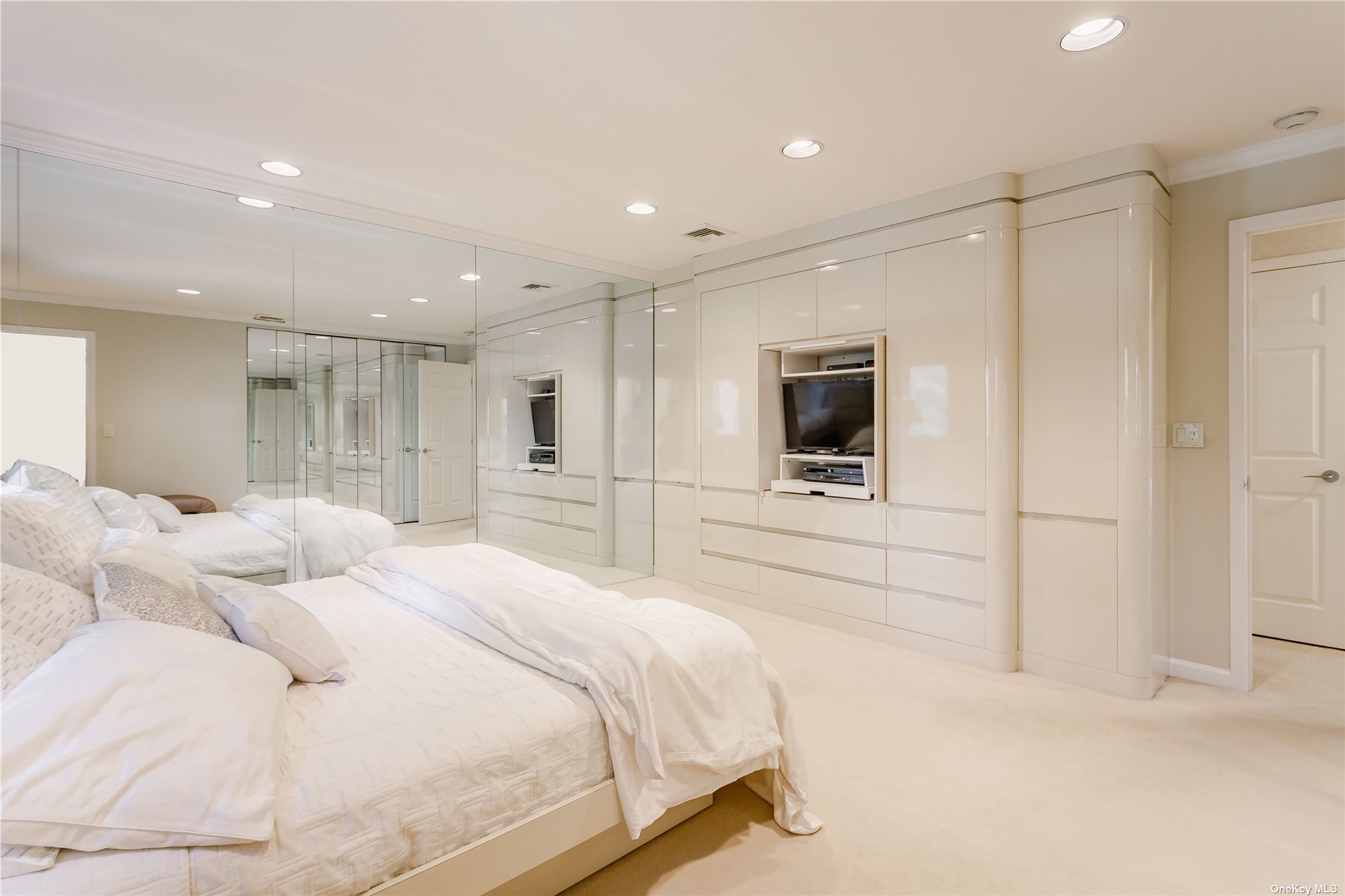 ;
;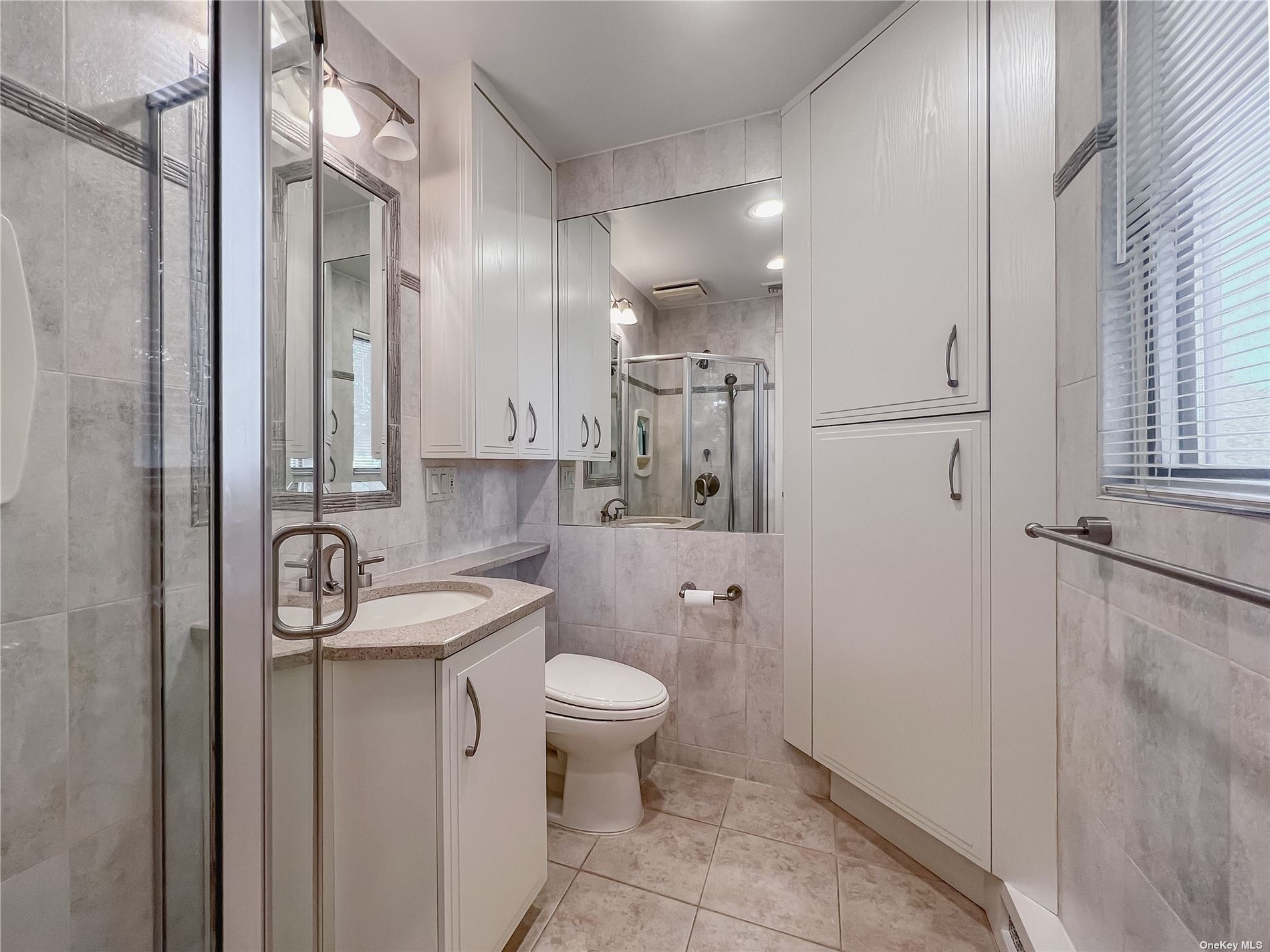 ;
;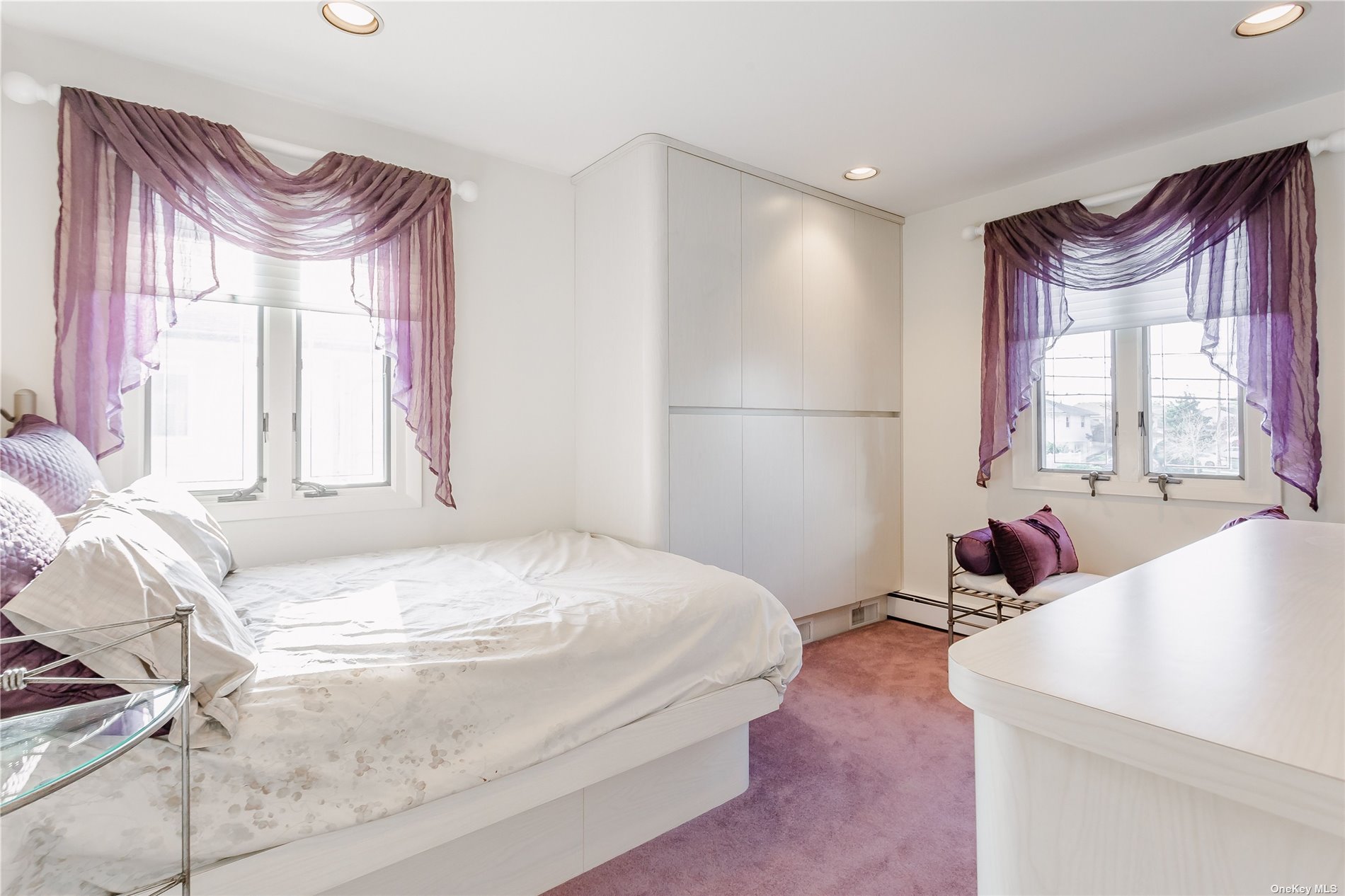 ;
;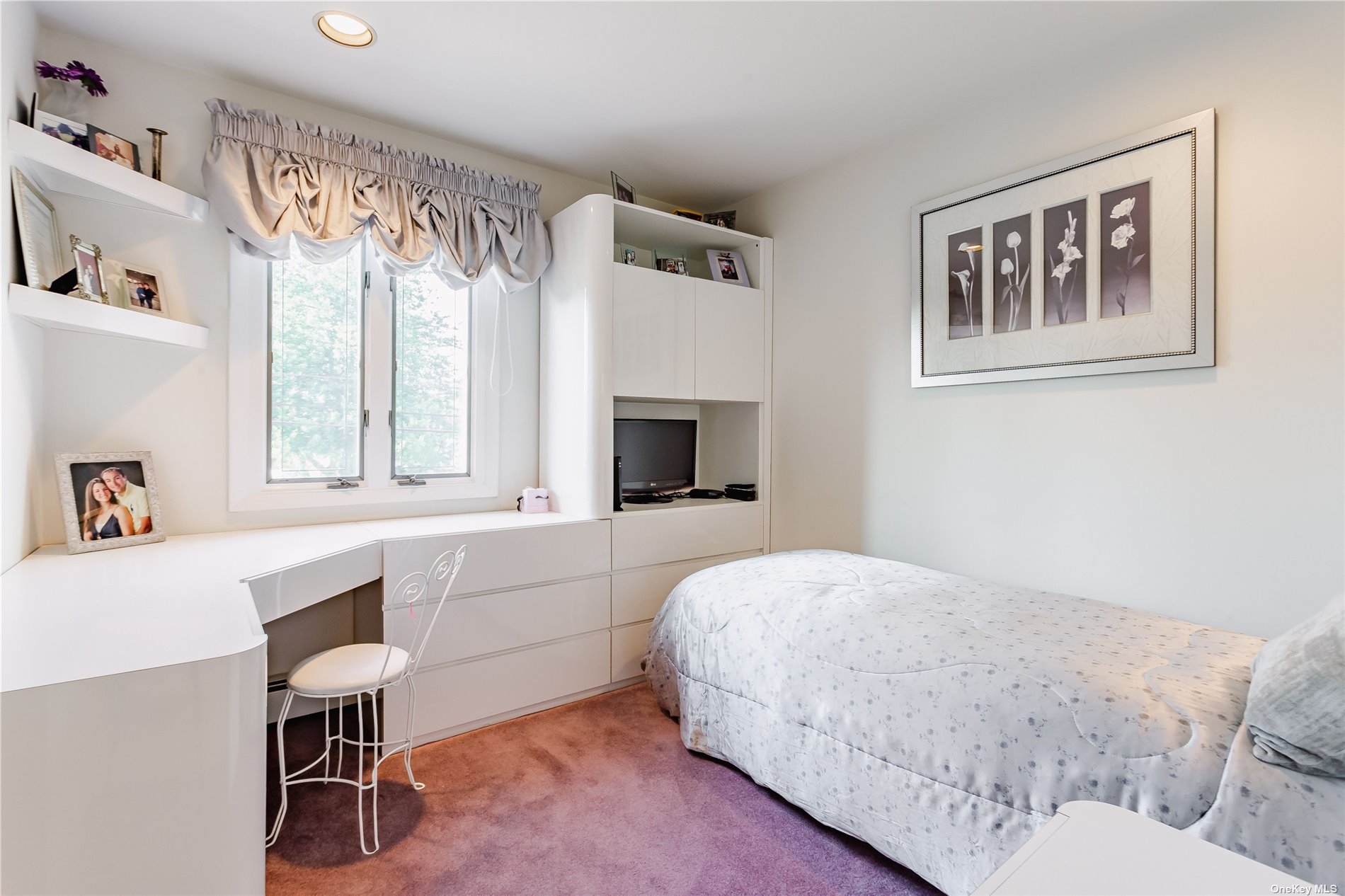 ;
;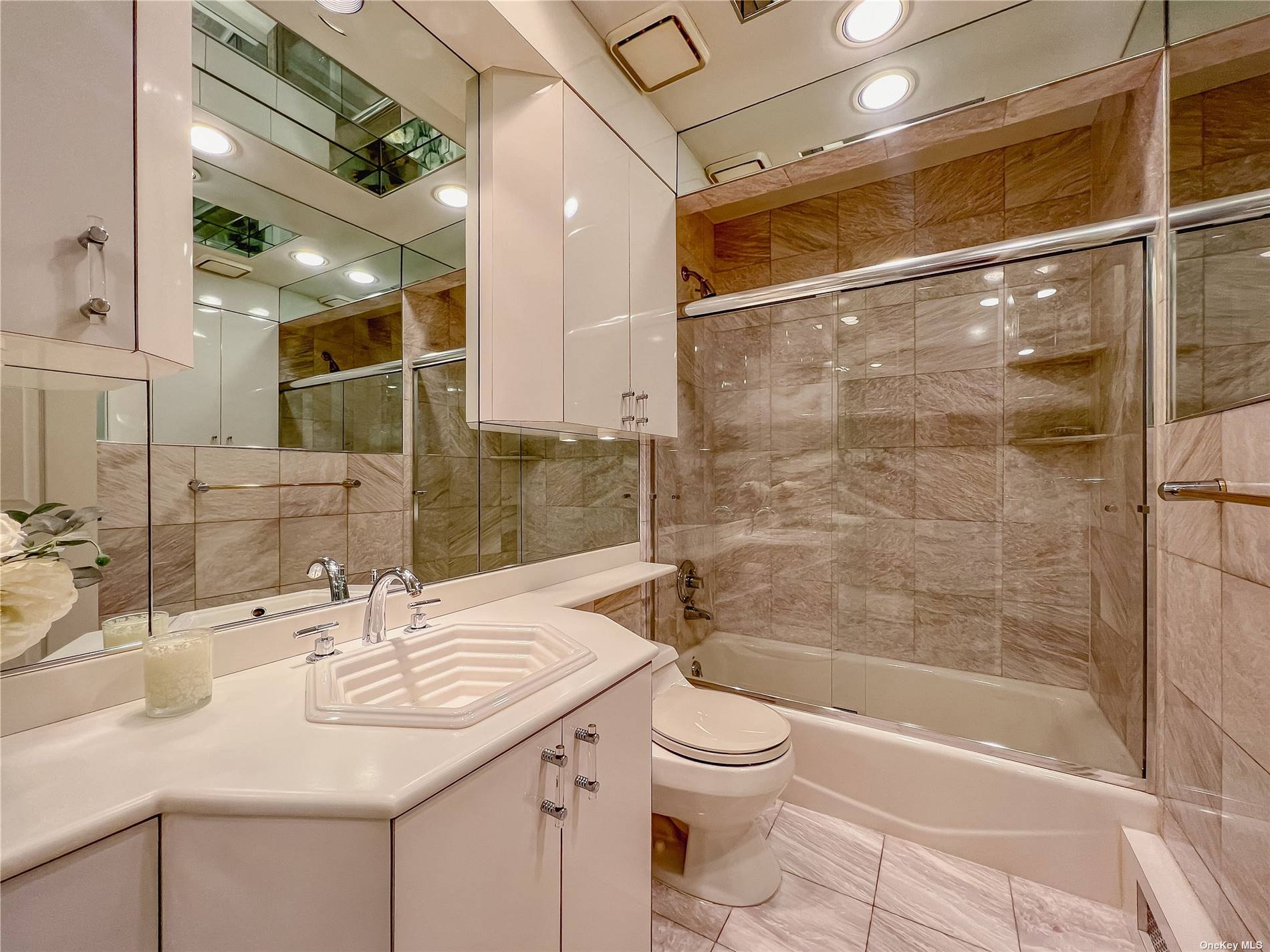 ;
;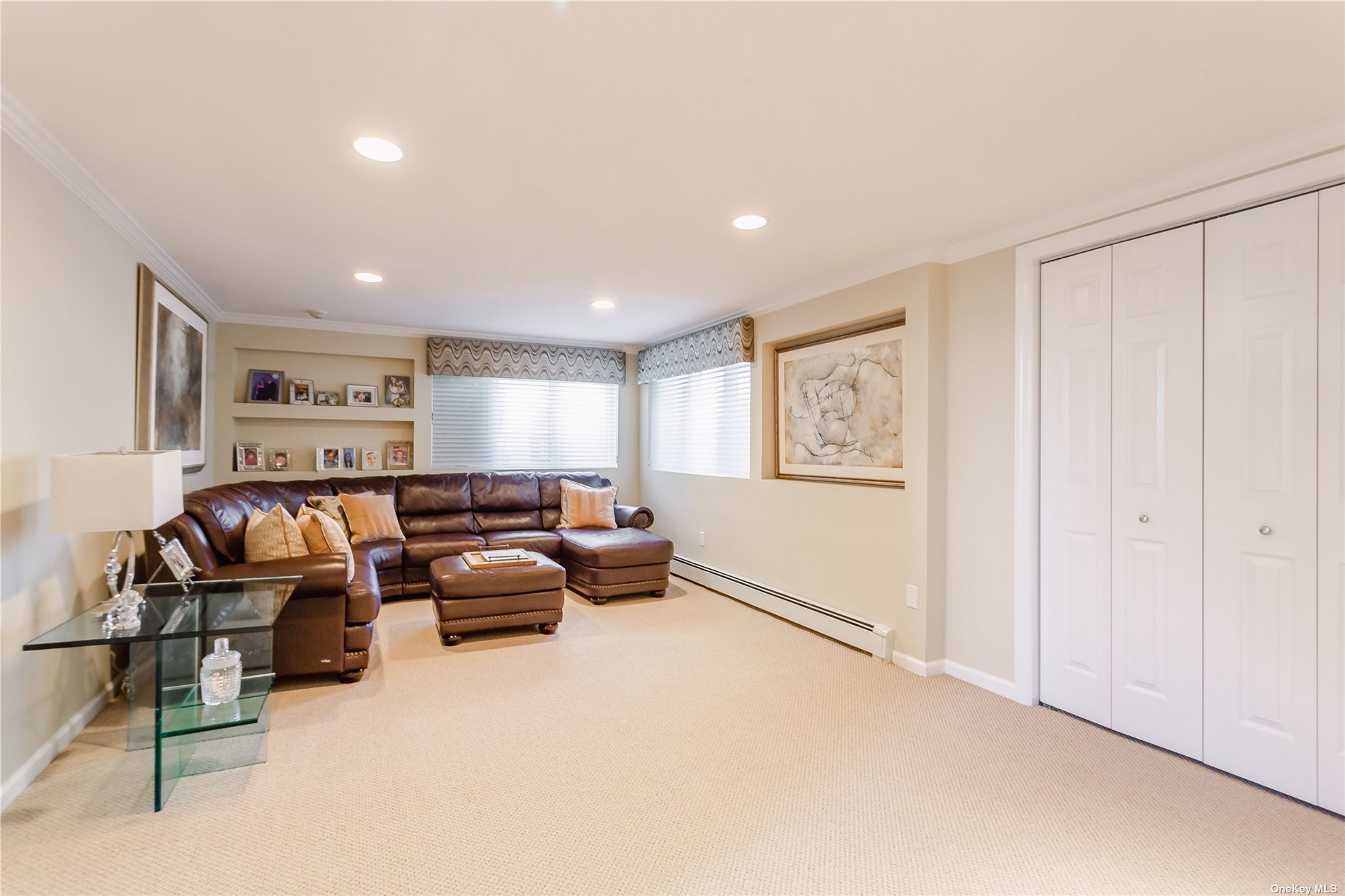 ;
;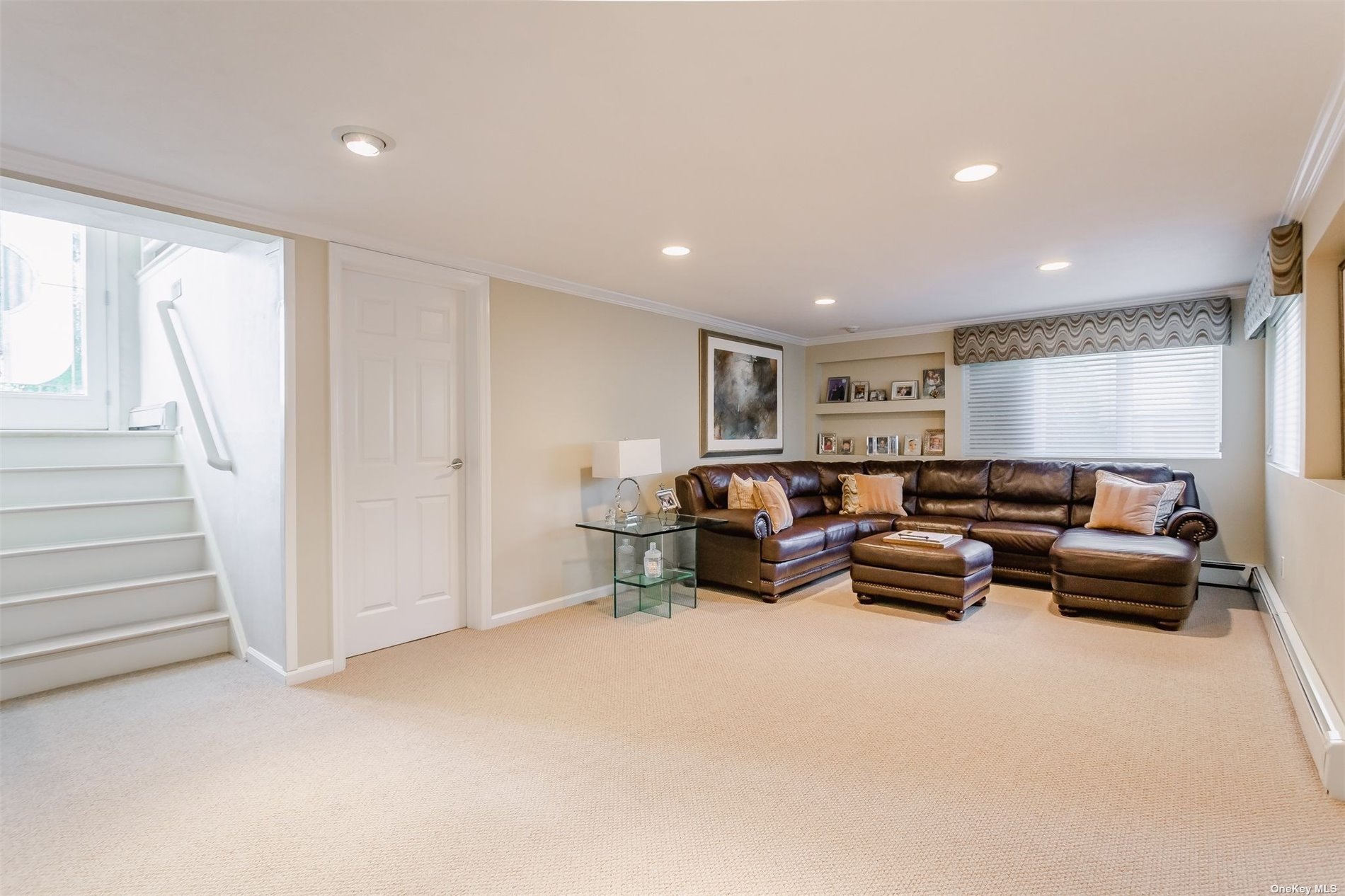 ;
;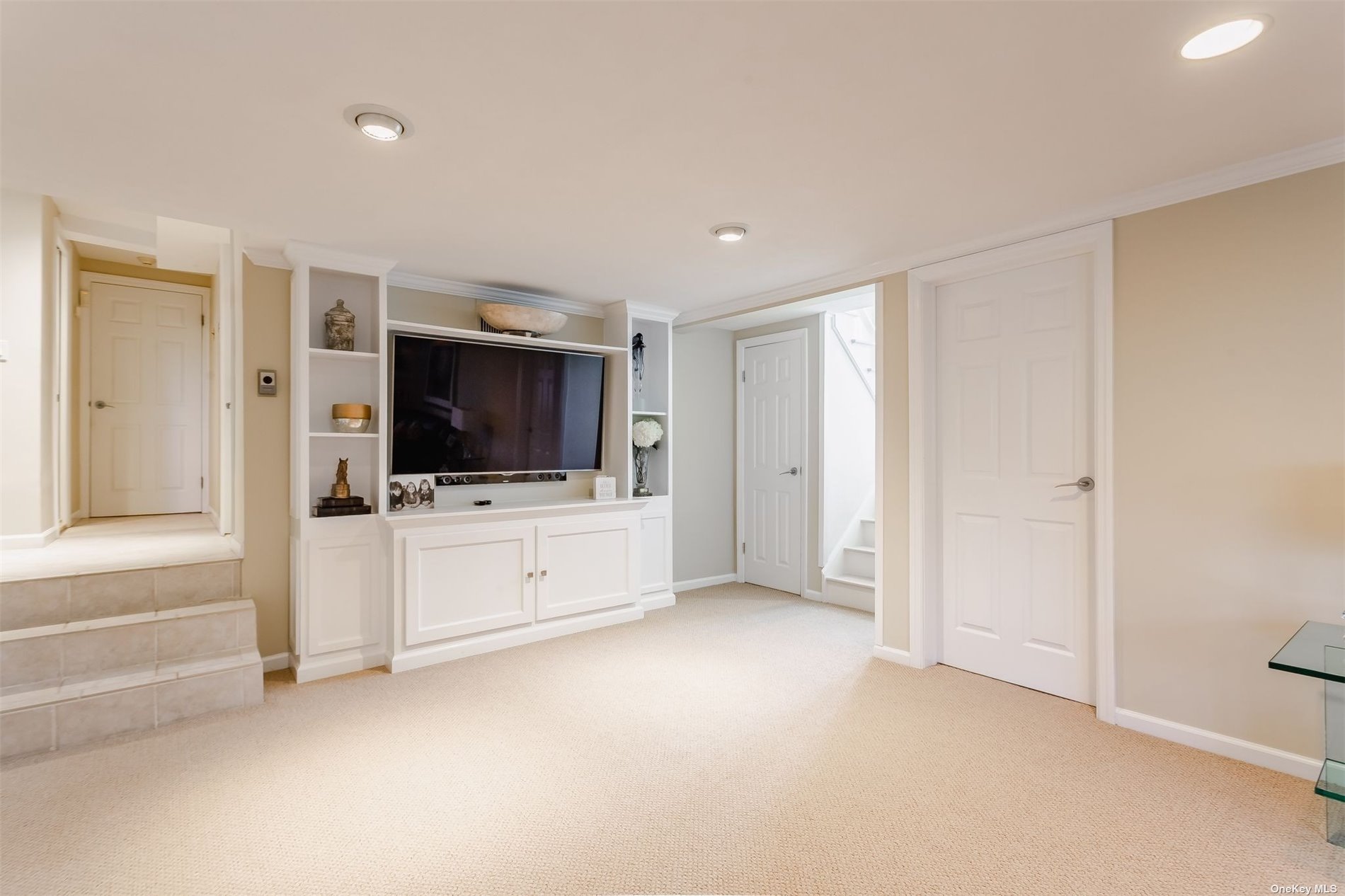 ;
;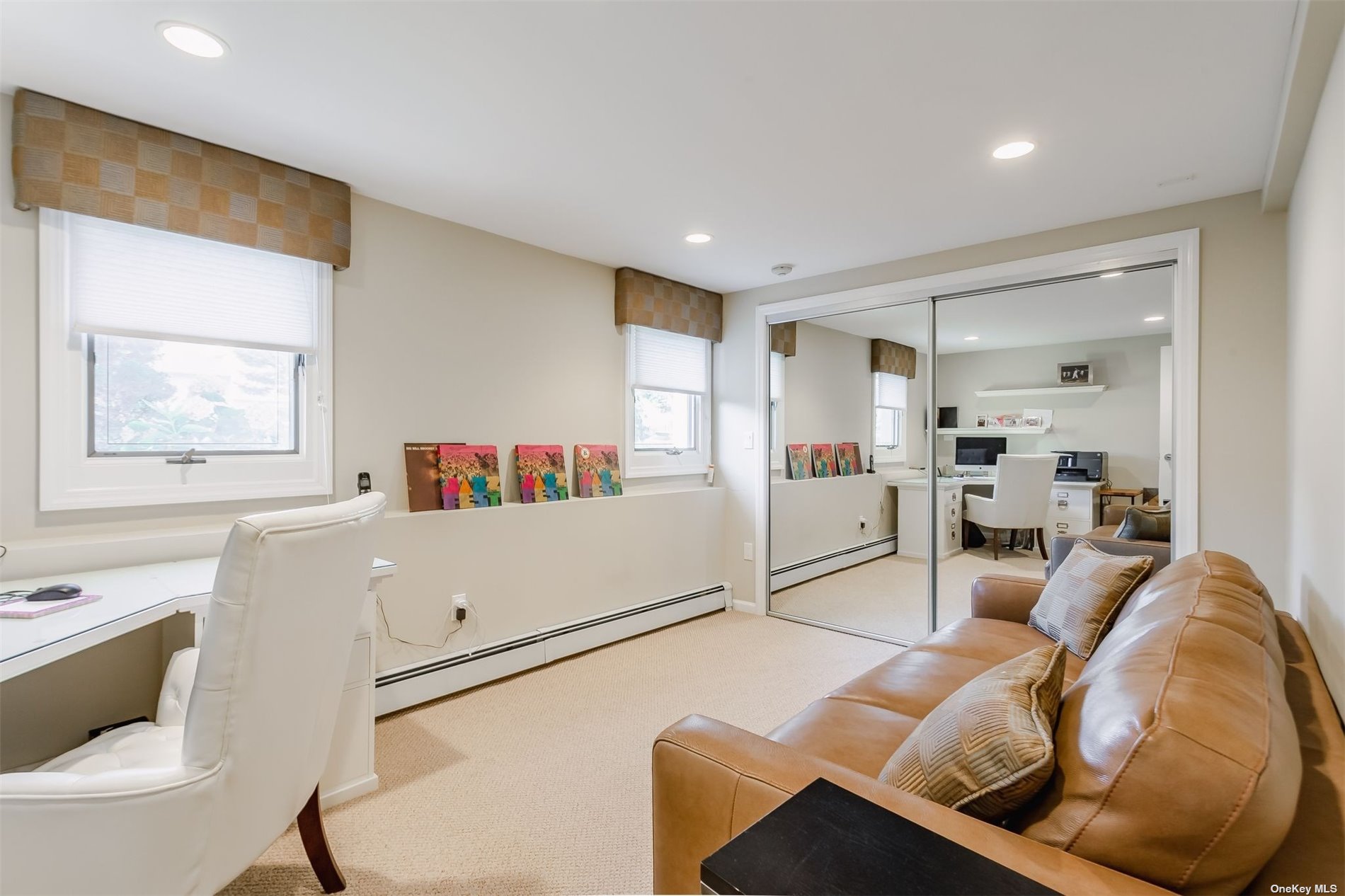 ;
;